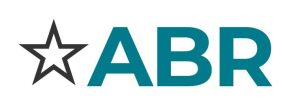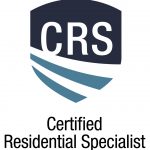


Listing Courtesy of: NTREIS / Century 21 Elite / Saaed Hasan
9959 Burgundy Oaks Drive Shreveport, LA 71118
Active (1401 Days)
$1,250,000 (USD)
MLS #:
20059978
20059978
Lot Size
1.24 acres
1.24 acres
Type
Single-Family Home
Single-Family Home
Year Built
2006
2006
School District
Caddo Psb
Caddo Psb
County
Caddo Parish
Caddo Parish
Listed By
Saaed Hasan, Century 21 Elite
Source
NTREIS
Last checked Jan 30 2026 at 7:14 PM GMT+0000
NTREIS
Last checked Jan 30 2026 at 7:14 PM GMT+0000
Bathroom Details
- Full Bathrooms: 4
- Half Bathrooms: 2
Interior Features
- Decorative Lighting
- Sound System Wiring
- Disposal
- Dishwasher
- High Speed Internet Available
- Smart Home System
- Microwave
- Gas Range
- Gas Cooktop
- Ice Maker
- Pantry
- Open Floorplan
- Kitchen Island
- Walk-In Closet(s)
- Chandelier
- Built-In Features
- Natural Woodwork
Subdivision
- Burgundy Oaks Sub
Property Features
- Fireplace: Gas
- Fireplace: 4
- Foundation: Slab
Heating and Cooling
- Central
- Fireplace(s)
- Central Air
- Ceiling Fan(s)
Pool Information
- Separate Spa/Hot Tub
- Cabana
- In Ground
- Fenced
- Outdoor Pool
- Waterfall
Homeowners Association Information
- Dues: $300
Flooring
- Carpet
- Ceramic Tile
Exterior Features
- Roof: Mixed
Utility Information
- Utilities: City Sewer
Garage
- Garage
Parking
- Garage Door Opener
- Garage
- Additional Parking
Living Area
- 6,996 sqft
Location
Estimated Monthly Mortgage Payment
*Based on Fixed Interest Rate withe a 30 year term, principal and interest only
Listing price
Down payment
%
Interest rate
%Mortgage calculator estimates are provided by C21 Elite and are intended for information use only. Your payments may be higher or lower and all loans are subject to credit approval.
Disclaimer: Copyright 2026 North Texas Real Estate Information System (NTREIS). All rights reserved. This information is deemed reliable, but not guaranteed. The information being provided is for consumers’ personal, non-commercial use and may not be used for any purpose other than to identify prospective properties consumers may be interested in purchasing. Data last updated 1/30/26 11:14







Description