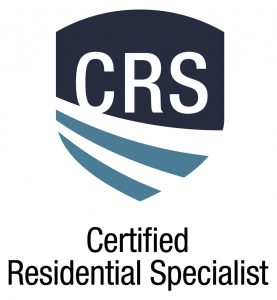


8120 Captain Mary Miller Drive Shreveport, LA 71115
Description
20985001
5,500 SQFT
Single-Family Home
2006
Other
Caddo Psb
Caddo Parish
Listed By
NTREIS
Last checked Oct 19 2025 at 1:19 AM GMT+0000
- Full Bathrooms: 2
- Half Bathroom: 1
- High Speed Internet Available
- Loft
- Disposal
- Dishwasher
- Refrigerator
- Electric Cooktop
- Electric Oven
- Microwave
- Laundry: Electric Dryer Hookup
- Laundry: Full Size W/D Area
- Laundry: Gas Dryer Hookup
- Windows: Bay Window(s)
- Laundry: Utility Room
- Walk-In Closet(s)
- Tile Counters
- The Haven
- Fireplace: 1
- Fireplace: Gas
- Fireplace: Living Room
- Fireplace: Glass Doors
- Central
- Central Air
- Electric
- Dues: $245
- Carpet
- Luxury Vinyl Plank
- Linoleum
- Roof: Asphalt
- Utilities: City Sewer, City Water, Individual Water Meter, Individual Gas Meter, Cable Available
- Garage
- Garage
- Garage Faces Front
- Concrete
- Additional Parking
- 3,457 sqft
Listing Price History
Estimated Monthly Mortgage Payment
*Based on Fixed Interest Rate withe a 30 year term, principal and interest only







There are 3 bedrooms, 2 1-2 bathrooms. There is a large dining room and an office as you enter the home. Beautiful kitchen, area, large pantry.
Upstairs you will find a great family room with a loft overlooking the downstairs. This is a great place for relaxing-tv area. Upstairs you will find 2 bedrooms, and a large bonus room or possible crafting room. As you walk on the the back patio area there is an enclosed sunroom-Florida room.
One of the specials features of this home is an extend work area in the garage 10 x 12 complete with work tables and peg boards. Plenty of room for a lawnmower, or a golf cart! You can also park a longer vehicle in the garage if backed in. This home has plenty of storage. There is a large attic you can access from inside, or from the garage. Enjoy 24-7 gated security, lighted walking trails, a private boat launch, and low maintenance living- HOA cover water, sewer, trash, front yard care, and more. Contact the listing agent today for a private showing and take the first step to making this your new home!