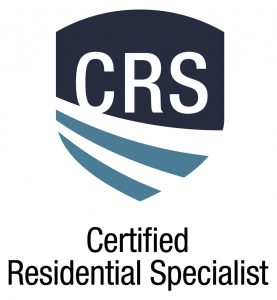
Sold
Listing Courtesy of: NTREIS / Century 21 Elite / Candice Cannon - Contact: 318-868-3600
589 Spring Lake Drive Shreveport, LA 71106
Sold on 11/14/2025
sold price not available
MLS #:
21078624
21078624
Lot Size
0.49 acres
0.49 acres
Type
Single-Family Home
Single-Family Home
Year Built
1967
1967
Style
Traditional, Ranch
Traditional, Ranch
School District
Caddo Psb
Caddo Psb
County
Caddo Parish
Caddo Parish
Listed By
Candice Cannon, Century 21 Elite, Contact: 318-868-3600
Bought with
Jessica Boudreaux, Coldwell Banker Apex, Realtors
Jessica Boudreaux, Coldwell Banker Apex, Realtors
Source
NTREIS
Last checked Dec 7 2025 at 4:05 PM GMT+0000
NTREIS
Last checked Dec 7 2025 at 4:05 PM GMT+0000
Bathroom Details
- Full Bathrooms: 3
- Half Bathrooms: 2
Interior Features
- Cable Tv Available
- High Speed Internet Available
- Decorative Lighting
- Flat Screen Wiring
- Wet Bar
- Dishwasher
- Double Oven
- Gas Cooktop
- Pantry
- Eat-In Kitchen
- Granite Counters
- Walk-In Closet(s)
- Built-In Features
- Natural Woodwork
- Cathedral Ceiling(s)
- Second Primary Bedroom
Subdivision
- Spring Lake Estates
Lot Information
- Subdivision
- Cleared
- Corner Lot
- Few Trees
- Oak
Property Features
- Fireplace: 1
- Fireplace: Decorative
- Fireplace: Living Room
- Foundation: Slab
Heating and Cooling
- Central
- Central Air
- Ceiling Fan(s)
Flooring
- Carpet
- Ceramic Tile
- Luxury Vinyl Plank
Exterior Features
- Roof: Composition
- Roof: Asphalt
Utility Information
- Utilities: City Sewer, City Water, Sidewalk, Individual Water Meter, Individual Gas Meter, Cable Available, Natural Gas Available
School Information
- Elementary School: Caddo Isd Schools
Garage
- Garage
Parking
- Garage
- Garage Faces Rear
- Driveway
- Additional Parking
- Lighted
- Private
- Paved
- Parking Pad
- Garage Single Door
Living Area
- 3,328 sqft
Additional Information: Elite | 318-868-3600
Disclaimer: Copyright 2025 North Texas Real Estate Information System (NTREIS). All rights reserved. This information is deemed reliable, but not guaranteed. The information being provided is for consumers’ personal, non-commercial use and may not be used for any purpose other than to identify prospective properties consumers may be interested in purchasing. Data last updated 12/7/25 08:05






