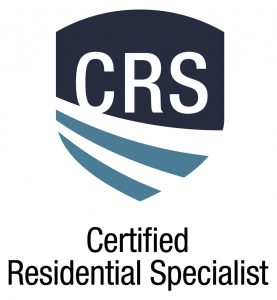


316 Elmwood Circle Shreveport, LA 71104
Description
20914587
0.26 acres
Single-Family Home
1956
Caddo Psb
Caddo Parish
Listed By
NTREIS
Last checked Jul 1 2025 at 10:01 PM GMT+0000
- Full Bathrooms: 2
- Built-In Features
- Cable Tv Available
- High Speed Internet Available
- Kitchen Island
- Open Floorplan
- Pantry
- Walk-In Closet(s)
- Dishwasher
- Gas Water Heater
- Madison Park Sub
- Cul-De-Sac
- Fireplace: 1
- Fireplace: Decorative
- Foundation: Combination
- Foundation: Slab
- Central
- Natural Gas
- Central Air
- Electric
- Concrete
- Hardwood
- Tile
- Vinyl
- Roof: Composition
- Roof: Mixed
- Utilities: Asphalt, City Sewer, City Water, Individual Gas Meter, Individual Water Meter, Sidewalk
- Elementary School: Caddo Isd Schools
- Garage Double Door
- Garage Double Door
- 1,658 sqft
Listing Price History
Estimated Monthly Mortgage Payment
*Based on Fixed Interest Rate withe a 30 year term, principal and interest only







The heart of the home is the kitchen, where you can cook up something special on the beautiful butcher block island, then unwind with a good book in the cozy living room. The primary suite offers both comfort and convenience with two closets—including a walk-in—and private access to the backyard.
Step outside to enjoy a covered patio and a separate terrace, ideal for relaxing afternoons or entertaining guests. The expansive backyard offers endless possibilities—create a vibrant garden, install a pool, build a workshop, or set up games like Cornhole or Badminton.
And the location? You're right on the Highland Mardi Gras Parade Route and just minutes from local favorites like Marilynn's Place, Betty Virginia Park, Strawn’s, and Querbes Park Golf Course. With quick access to Youree Drive, Kings Highway, and I-49, you're close to shopping, dining, and everything else you need.
Don’t miss this opportunity—call today to schedule your private tour!