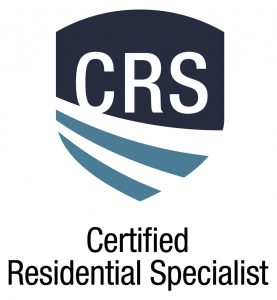


122 Riverbrooke Drive Shreveport, LA 71115
Description
20997590
5,837 SQFT
Single-Family Home
2007
Caddo Psb
Caddo Parish
Listed By
NTREIS
Last checked Nov 30 2025 at 9:26 PM GMT+0000
- Full Bathrooms: 2
- Dishwasher
- Electric Range
- Laundry: Utility Room
- Open Floorplan
- Eat-In Kitchen
- Granite Counters
- Walk-In Closet(s)
- Built-In Features
- Riverbrooke Sub
- Fireplace: 0
- Foundation: Slab
- Dues: $512
- Carpet
- Ceramic Tile
- Engineered Wood
- Roof: Shingle
- Utilities: City Sewer, City Water, Electricity Connected
- Elementary School: Caddo Isd Schools
- Garage
- Garage Door Opener
- Garage
- Garage Faces Front
- Garage Double Door
- 1,958 sqft
Listing Price History
Estimated Monthly Mortgage Payment
*Based on Fixed Interest Rate withe a 30 year term, principal and interest only







From the moment you step inside, you’ll be captivated by the open-concept layout, soaring ceilings, and an effortless flow between living and dining spaces. A formal dining room sets the stage for elegant entertaining, while the inviting breakfast nook in the kitchen is perfect for casual mornings.
The kitchen itself is a chef’s delight, featuring ample counter space, rich cabinetry, and a seamless connection to the spacious living area.
The luxurious primary suite is your personal retreat, complete with a spa-inspired ensuite bath and a large walk-in closet. Both secondary bedrooms are generously sized, offering oversized walk-in closets and abundant natural light—perfect for family, guests, or work-from-home needs.
Step outside to a peaceful backyard oasis, ideal for relaxing evenings or weekend gatherings. Roof was replaced May 2024, AC was replaced 2022.