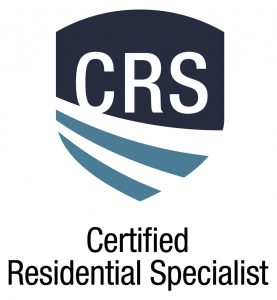


3516 Woodvine Circle Haughton, LA 71037
Description
21071406
9,496 SQFT
Single-Family Home
1983
Traditional
Bossier Psb
Bossier Parish
Listed By
NTREIS
Last checked Oct 17 2025 at 11:11 AM GMT+0000
- Full Bathrooms: 2
- Cable Tv Available
- Disposal
- Dishwasher
- Gas Water Heater
- Electric Cooktop
- Electric Oven
- Microwave
- Laundry: Electric Dryer Hookup
- Laundry: Washer Hookup
- Laundry: Gas Dryer Hookup
- Vented Exhaust Fan
- Windows: Bay Window(s)
- Laundry: Utility Room
- Dogwood Park Sub
- Subdivision
- Lrg. Backyard Grass
- Oak
- Many Trees
- Cul-De-Sac
- Fireplace: 1
- Fireplace: Wood Burning
- Fireplace: Brick
- Fireplace: Living Room
- Foundation: Slab
- Central
- Natural Gas
- Fireplace(s)
- Central Air
- Ceiling Fan(s)
- Roof Turbine(s)
- Dues: $150
- Carpet
- Laminate
- Roof: Shingle
- Utilities: Underground Utilities, Asphalt, Overhead Utilities, Curbs, Outside City Limits, Individual Water Meter, Individual Gas Meter, Electricity Available, Cable Available, Phone Available, Electricity Connected, Natural Gas Available, Sewer Available, Rural Water District
- Elementary School: Bossier Isd Schools
- Garage
- Garage Door Opener
- Garage
- Driveway
- 1,347 sqft
Estimated Monthly Mortgage Payment
*Based on Fixed Interest Rate withe a 30 year term, principal and interest only







3 Bedroom 2 Bath minutes from I-20 and I-220, Bossier Mall, Barksdale AFB, and Bossier City.
Country Living close to the Big City. 2 Car Garage, Fenced in Backyard, Wood Burning Fire Place, Master Bedroom with walk-in closet. Granite Counter Tops.