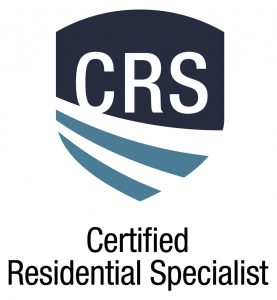


Listing Courtesy of: NTREIS / Century 21 Elite / David Rollins - Contact: 318-868-3600
5589 Grace Ann Lane Blanchard, LA 71107
Contingent (26 Days)
$125,000 (USD)
MLS #:
21066475
21066475
Lot Size
0.52 acres
0.52 acres
Type
Single-Family Home
Single-Family Home
Year Built
2011
2011
Style
Ranch
Ranch
School District
Caddo Psb
Caddo Psb
County
Caddo Parish
Caddo Parish
Listed By
David Rollins, Century 21 Elite, Contact: 318-868-3600
Source
NTREIS
Last checked Oct 18 2025 at 10:54 PM GMT+0000
NTREIS
Last checked Oct 18 2025 at 10:54 PM GMT+0000
Bathroom Details
- Full Bathrooms: 2
Interior Features
- Cable Tv Available
- High Speed Internet Available
- Dishwasher
- Electric Water Heater
- Refrigerator
- Electric Range
- Windows: Window Coverings
- Vaulted Ceiling(s)
- Laundry: Electric Dryer Hookup
- Laundry: Full Size W/D Area
- Laundry: Utility Room
- Pantry
- Open Floorplan
- Kitchen Island
- Walk-In Closet(s)
- Built-In Features
- Double Vanity
Subdivision
- Millers Crossing, Unit No. 4
Lot Information
- Few Trees
Property Features
- Fireplace: 0
- Foundation: Pillar/Post/Pier
Heating and Cooling
- Central
- Electric
- Central Air
- Ceiling Fan(s)
Flooring
- Vinyl
Exterior Features
- Roof: Composition
Utility Information
- Utilities: City Water, Aerobic Septic, Outside City Limits
Parking
- Driveway
- Detached Carport
Living Area
- 1,507 sqft
Additional Information: Elite | 318-868-3600
Location
Estimated Monthly Mortgage Payment
*Based on Fixed Interest Rate withe a 30 year term, principal and interest only
Listing price
Down payment
%
Interest rate
%Mortgage calculator estimates are provided by C21 Elite and are intended for information use only. Your payments may be higher or lower and all loans are subject to credit approval.
Disclaimer: Copyright 2025 North Texas Real Estate Information System (NTREIS). All rights reserved. This information is deemed reliable, but not guaranteed. The information being provided is for consumers’ personal, non-commercial use and may not be used for any purpose other than to identify prospective properties consumers may be interested in purchasing. Data last updated 10/18/25 15:54







Description