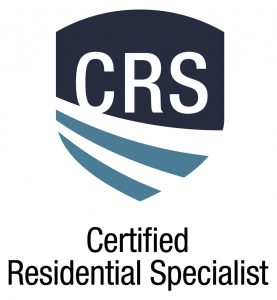
Listing Courtesy of: NTREIS / Century 21 Elite / David Rollins - Contact: 318-868-3600
5354 Linton Cutoff Rd Benton, LA 71006
Sold (391 Days)
sold price not available
MLS #:
20597586
20597586
Lot Size
5 acres
5 acres
Type
Single-Family Home
Single-Family Home
Year Built
1972
1972
School District
Bossier Psb
Bossier Psb
County
Bossier Parish
Bossier Parish
Listed By
David Rollins, Century 21 Elite, Contact: 318-868-3600
Bought with
Mike Moore, Coldwell Banker Apex, Realtors
Mike Moore, Coldwell Banker Apex, Realtors
Source
NTREIS
Last checked Jul 11 2025 at 8:28 AM GMT+0000
NTREIS
Last checked Jul 11 2025 at 8:28 AM GMT+0000
Bathroom Details
- Full Bathrooms: 2
- Half Bathroom: 1
Interior Features
- Built-In Features
- High Speed Internet Available
- Natural Woodwork
- Vaulted Ceiling(s)
- Walk-In Closet(s)
- Laundry: Electric Dryer Hookup
- Laundry: Utility Room
- Laundry: Full Size W/D Area
- Laundry: Washer Hookup
- Dishwasher
- Electric Oven
- Microwave
- Water Softener
- Windows: Window Coverings
Subdivision
- Rural
Lot Information
- Acreage
- Irregular Lot
- Lrg. Backyard Grass
- Many Trees
Property Features
- Fireplace: 1
- Fireplace: Den
- Fireplace: Wood Burning
- Foundation: Pillar/Post/Pier
Heating and Cooling
- Central
- Electric
- Propane
- Space Heater
- Ceiling Fan(s)
- Central Air
- Zoned
Flooring
- Carpet
- Ceramic Tile
- Laminate
Exterior Features
- Roof: Composition
Utility Information
- Utilities: All Weather Road, Asphalt, Co-Op Water, Outside City Limits, Septic, Well
Parking
- Attached Carport
- Circular Driveway
- Driveway
Living Area
- 2,888 sqft
Additional Information: Elite | 318-868-3600
Disclaimer: Copyright 2025 North Texas Real Estate Information System (NTREIS). All rights reserved. This information is deemed reliable, but not guaranteed. The information being provided is for consumers’ personal, non-commercial use and may not be used for any purpose other than to identify prospective properties consumers may be interested in purchasing. Data last updated 7/11/25 01:28






